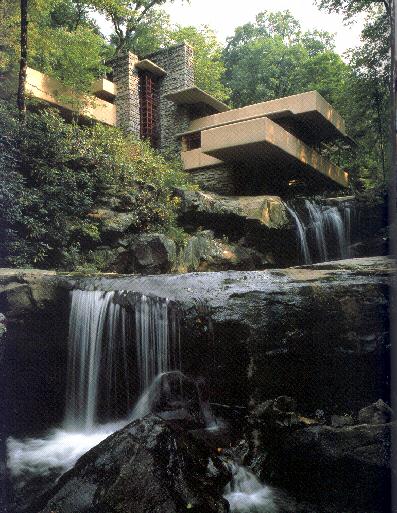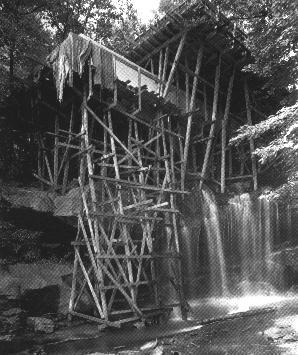|
Frank Lloyd Wright’s
Masterpiece Leaning, But Won’t Be Falling In
Water by Fred Bernstein N. Y. TIMES NEWS
SERVICE
BEAR RUN, Pa. - Fallingwater,
Frank Lloyd Wright's 1936 masterpiece, has a
little less far to fall. One corner of the
house, slung over a waterfall here, is more than
seven inches lower than it should be, the result
of structural problems that threatened to bring
the building crashing into the rocks below.


And so, when the house opened in early March
for its annual season of public tours, visitors
were treated to the remnant of exploratory
surgery: a bathtub size hole in the middle of
the living room floor.
"We opened up the floor to look for cracks,
and we found them," said Lynda Waggoner,
director of Fallingwater, which was voted the
country's most significant building by the
American Institute of Architects in 1991.
On opening day, architecture students,
looking like visitors to an archeological dig,
crouched around the hole and examined the
concrete beams beneath the flag stone floor and
redwood subfloor.
Even more striking was the house's exterior,
which rests on a series of steel columns and
beams unknown to Wright. The supports were
installed in 1997 to stabilize the building
until permanent reinforcements could be put in
place.
From across the stream, the propped-up
Fallingwater, which is owned by the nonprofit
Western Pennsylvania Conservancy, looks like a
champion gymnast on crutches.
Or, as Robert Silman, the engineer who
installed the girders, put it, "The main
cantilever isn't a cantilever anymore."
Had the building collapsed, it
might have cracked the stone ledge beneath it
(perhaps inspiring the headline "House Crushes
Boulder," the architectural equivalent of "Man
Bites Dog"). That would have been an ironic end
to a house renowned for its symbiotic
relationship with nature.
2-degree tilt
The droop in the southwest
corner of the main cantilever is visible from
the stream. On the house's terrace, the 2-degree
tilt increases the vertiginous feeling created
by Wright's unusually low parapet walls,
comparable to the low walls at the Solomon R.
Guggenheim Museum in Manhattan. "Seven inches is
a lot," Silman said of the terrace's sag.
Silman, whose firm is based in
Manhattan, decided to install the girders after
discussing the problem with Fallingwater's
trustees. "I told them, 'We'll have to shore it
up eventually,'" he said. "'Why not now, so your
consciences are clear?'"
The most surprising thing about
Fallingwater's fate is that it could have been
prevented. The problem, as Silman and others who
have looked at the structure say, isn't age, but
Wright's failure to put enough steel reinforcing
rods into the concrete – despite strong
admonitions to do so.
Wright's reasons for
under-reinforcing the structure aren't clear,
but appear to be related to his lifelong
aversion to being told what to do. Indeed, when
Fallingwater's contractor suggested increasing
the steel in the building to make it safer,
Wright threatened to quit the project.
He wrote Edgar Kaufmann Jr.,
the Pittsburgh department store magnate who
commissioned Fallingwater, "I have put so much
more into this house than you or any other
client has a right to expect that if I haven't
your confidence - to hell with the whole thing."
(To those not familiar with Wright's letters,
this was mild language for the architect, then
nearly 70.)
When Wright wasn't looking
Wright also maintained - wrongly
- that the weight of additional steel would
weaken the structure. Nonetheless, when Wright
was away from the site, the contractor installed
twice as much steel reinforcing as the architect
had asked for.
Had he not done so, Waggoner
said, "the building probably would not be
standing today."
Still, he didn't add enough
steel to solve the problem. All reinforced
concrete bends; there is an initial droop, often
pronounced, on the day it is poured, and a
slower bending (called creep by engineers) which
occurs mainly in the building's first year,
Silman said.

In this case, the house never
stopped bending. "If it was still moving after
60 years, the inevitable conclusion is that it
would eventually move far enough to fall into
the river," Silman said. (The bending of
Fallingwater's concrete trays is distinct from
settling, a far more mundane problem.)
At first, Kaufman - said to be
worried about the cantilevers until he died in
1955 - kept tabs on the problem, by having
detailed measurements made every year.
But after the family donated the
house to the conservancy, which opened it to the
public in 1964, measuring was discontinued.
Four years ago, Waggoner decided
it was time to take another look at the
cantilevers. That's when the extent of the
problem became clear. These days, movement
detectors, wired to key parts of the structure,
send data to a laptop computer hidden under a
bathroom sink. Each week, the data is sent by
modem to Silman.
Wright was known for creating
buildings with irritating faults— his net roofs
often leaked - and many are deteriorating with
age. Silman's firm has helped save several
Wright buildings, including the architect's
Wisconsin studio Taliesen, which was severely
damaged after a 200-year-old oak fell through
its roof last year.
Silman's solution to the
Fallingwater problem is straightforward: he
plans to drill holes through the concrete
structure, then insert steel cables through the
holes. The cables will be slowly tightened,
increasing the tension in the concrete (the
process is called post tensioning.)
The plan, however. won't be made
final until architects and designers have a
chance to weigh in during a public forum on
April 10, at the Carnegie Museum of Art in
Pittsburgh. "This is an icon, and I want to do
it right," Silman said. "I want there to be a
consensus."
Aspirations of a century
Waggoner, whose office looks
down on the building from a Wright-designed
guesthouse, said Fallingwater "represents all
the aspirations of the 20th century," adding:
"These problems don't diminish the importance of
what this building did for architecture."
She is charged with raising as
much as $6 million for Fallingwater projects
(including unsexy jobs like bringing the
drinking water into federal compliance).
Silman's post-tensioning will cost about $1
million and is expected to be finished by the
end of this year.
Waggoner grew up nearby, led
tours at Fallingwater wile in high school, then
returned as a curator in 1985. On a tour of the
house, she willingly points out trouble signs,
like a door that doesn't open all the way
because its frame has tilted slightly. She
called attention to a ceiling fixture through
which water drips during rainstorms. "Look at
that," she said. "That's not a place you want to
see a leak."
Otherwise, the house - thanks to
Waggoner's vigorous efforts— hasn't looked
better in years. The structural problems don't
diminish Wright's architectural pyrotechnics.
Fallingwater's guides have one
concern: that some of the 130,000 visitors a
year will drop cameras, keys and contact lenses
into the hole in the living room floor. That's
one reason Waggoner is considering covering the
opening with glass.
The planned restoration of
Fallingwater already has fascinated tourists.
Neil Diller, manager of a poultry operation in
Fort Recovery, Ohio, and a first-time visitor to
the house, said: "It's surprising that as good
an architect as Wright screwed up. Sixty years
is a long time, but not that long."
The temporary supports, the hole
in the living room floor and the candor of the
guides about the problems at Fallingwater make
this an unusually good time to visit.
The house, which is about 60
miles southeast of Pittsburgh, will be open
every day except Monday. Tours start at 10 a.m.
Reservations and information: (724) 329-8501.
Visitors who arrive without a reservation risk
being turned away.
|



