 |
Timothy Palmer - The Nestor of American Bridge Builders
by F. E. Griggs, Jr. |
|
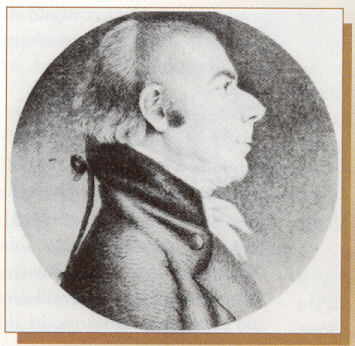
Timothy Palmer 1751-1823
|
Early in life Palmer was
apprenticed to Daniel Spofford, a leading local architect and millwright,
who was involved in the design and construction of many churches/meeting
houses in the area. Palmer was one of the local minutemen who marched to
Concord on April 16, 1775 and later served three months in the local
militia. His main - action was the Battle of Bunker Hill in June 1775.
After the war, he continued his architect activities designing several
meetinghouses. In 1791, he took an entirely new path and designed a major
bridge to cross the Merrimack River just west of the village of
Newburyport. An island existed in the river; to address the demands of
river traffic, Palmer needed a long span truss over the branch of the
river between the southerly bank and the island. Without any local
precedent he designed a highly cambered long span (160-feet) truss that
resembled, but was an improvement on, a pattern developed by Andreas
Palladio in the mid 16th Century in Italy. |
|
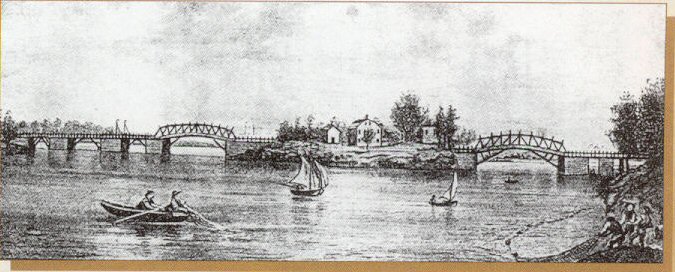
Essex Merrimack Bridge 1792 Looking
East |
|
He used the same truss pattern with structures over the
Merrimack River at Andover, Haverhill, and Rocks Village. His next
innovation was a bridge across "Great Bay of the Piscataqua River" (the
bridge is not over the Piscataqua River but over the Bay adjacent to the
river). The total bridge was 2,360 feet long and 38-feet wide. Palmer
designed and built a main span over the navigable channel of 244 feet. The
water at the bridge site was about 52-feet deep, thus requiring major
falsework. Prior to this he had the deck resting on the bottom chord of
the truss with overhead bracing. At Piscataqua he introduced another tier
of timber located near the top of the truss on which the deck was placed
and put bracing under the deck. His top chord, in addition to its
contribution to the truss, was also the bridge railing. He ordered timbers
up to 16 x 18-inches in section, over 50-feet long with a natural
curvature to match the curvature of his three chord members. When opened
in 1794 this was the longest span bridge in the world.
|
|
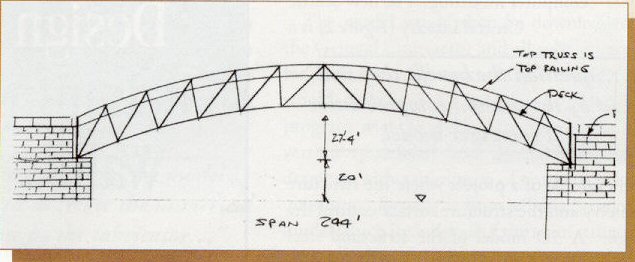
Piscataqua Bridge December 1794 |
|

Piscataqua Bridge, Gilmor Sketch
(modified to show truss members) |
| In 1797
he was the fourth man to be awarded a patent on a bridge. Unfortunately,
as the result of a fire in the offices of the Patent Office in 1836, any
record of what he had patented was lost. It is likely, however, that the
bridge would be very much like the bridge he built across the Potomac
River at Little Falls. He also built bridges over the Kennebec River near
present Augusta, Maine and over the Connecticut River at Windsor- Cornish.
He was called to Philadelphia in 1803 to build a bridge over the
Schuylkill River. The bridge company had started to place two abutments
and two river piers in very difficult conditions. With the final design of
the bridge still undetermined, the Company asked Palmer to design and
build a wooden structure that would be inexpensive, as they had already
spent a great deal of money on the masonry work. Palmer designed a three
span structure with side spans of 150-feet and a central span of 195-feet.
It was called the Permanent Bridge, as it replaced a floating bridge that had to
be taken up in times of flood or ice flow. When it was nearing completion, Judge
Richard Peters, leader of the bridge committee, suggested that it be covered to
protect the investment of the stockholders. Palmer, who had recommended covering
some of his earlier bridges, agreed and modified the structure to receive a roof
and siding, making this the first covered bridge in the country. The bridge
opened on January 1, 1805 without the roof or siding that was designed and added
in the following year by another builder. The bridge survived until 1850 when it
was replaced by another with a horizontal deck enabling it to carry railroad
traffic as well as carriage and pedestrian traffic.
Palmer's last major structure was a bridge over the Delaware River connecting
Easton, Pennsylvania with Philipsburg, New Jersey. The bridge company started
this bridge in the late 1790s, but had financial and technical difficulties.
Palmer was called to the project about the same time he was awarded the
Permanent Bridge contract. He gave them a design for three spans fitting the
requirements of the abutments and piers then in the process of being completed.
Span lengths ranged from 155-feet to nearly 160-feet. The design was similar to
his Schuylkill Bridge, and he moved his crew directly from Philadelphia to
Easton to build it. For the first time his middle truss did not run to the roof
of the bridge. Instead he had the deck sit on top of the central truss, while
his side trusses ran to the roof. This bridge lasted until 1895, surviving many
floods common to the Delaware River.
|
|

Permanent Bridge - Structure
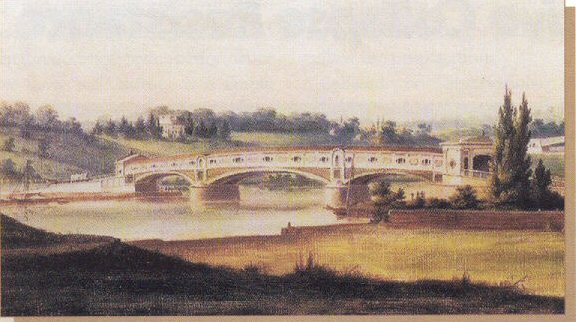
Permanent Bridge with Covering and
Tollhouse Portals
(painting by William Strickland 1815) |
| With the
completion of the Easton Bridge, Palmer returned to Newburyport where he
was Surveyor of Highways from 1800 to his death in 1823. He submitted
designs for the successor to his Haverhill Bridge and consulted on several
other projects while also serving as the local agent for James Finley and
his chain suspension bridges. His linkage with Finley began when the 160'
span of his Essex Merrimack Bridge was replaced with a chain bridge in
1812. Palmer's work convinced many that he indeed was the "Nestor of
American Bridge Builders".
|
|
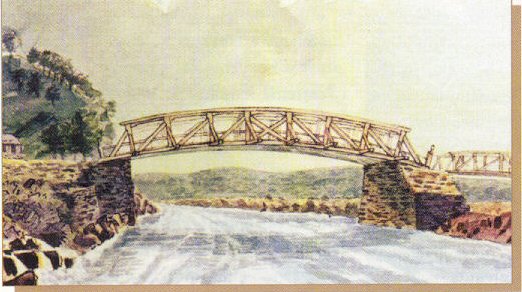
Potomac River Bridge at Little Falls
(painting by Benjamin H. Latrobe)
|
|
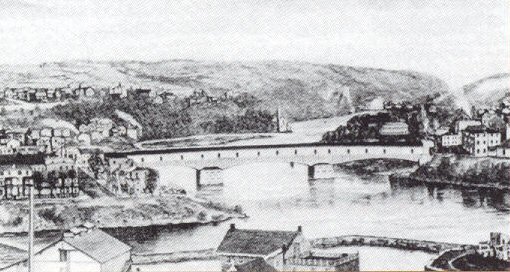
Easton Bridge 1806 - 1895 |
| Dr.
Griggs specializes in the restoration of historic bridges, having restored
many 19th century cast and wrought iron bridges. He was formerly Director
of Historic Bridge Programs for Clough, Harbour & Associates LLP in
Albany, NY and is now an independent Consulting Engineer. |
|
|
|



