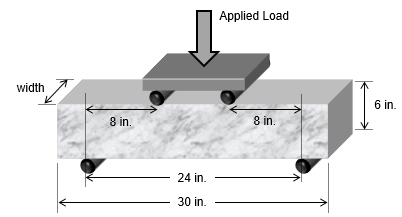|
Using your cost factor, the SWRAjusted
computed as
follows:

As shown in Figure 1, the concrete beam must be
have a length of 30 in., a height of 6 in., and have a prismatic cross-section. The maximum width of the beam
is 6 in. Figure 1 also indicates the loading
points and the supports. In designing the reinforced concrete beam groups may consider the
use of admixtures, various types of reinforcement, various types of cements and
aggregates, and non-rectangular cross-sections.

Figure 1. Geometric and Loading Configurations for Reinforced
Concrete Beam.
The reinforced concrete beam problem poses several challenges to the
student: selection of the shape and size of the cross-section of the beam; design of a
concrete mix based on strength and workability; design of the reinforcement (type of
reinforcement, amount, and position in the beam), and the prediction of the SWR of the
beam.
The analysis skills required in this project are: proportioning
and
batching the concrete mix, predicting of the capacity of the reinforced concrete beam, and
estimating the ultimate SWR. The construction of a reinforced concrete beam will require
the student to select an appropriate concrete mix, investigate different cross-sectional
shapes, and evaluate the role of reinforcing in the flexural behavior of the beam.
Project Resources
Groups may seek information about
materials and design from: the UM Civil Engineering faculty (Drs.
Charles Camp,
Shahram Pezeshk,
Adel Abdelnaby, and
Roger Meier); professional organizations;
practicing engineers, and available publications.
|



