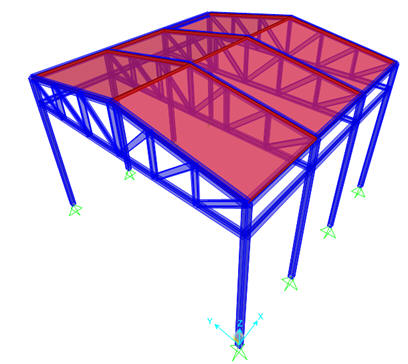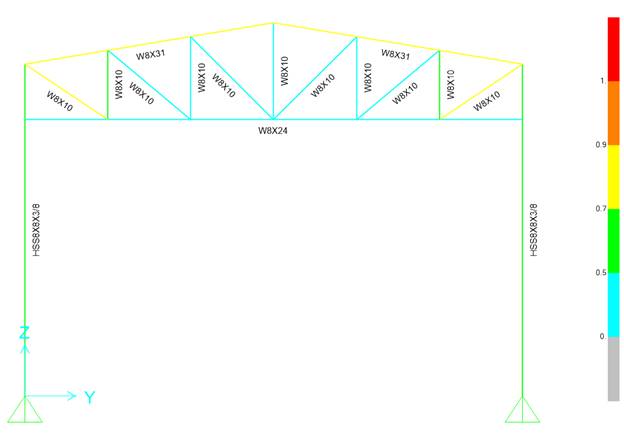Homework 21
Follow the step-by-step instructions for
building a SAP2000 model of a 1-bay by 3-bay
industrial building - video ( pdf).
Each step of the model creation process is
identified, and various model construction
techniques are introduced.
NOTE: The online tutorial
uses SAP2000 v19 and we are using v24. At
about 5:10 minutes into the video, the
author demonstrates how to import section
properties from a database. In SAP2000 v24,
the steel sections file is called
AISC15.xml.
At the end of the tutorial, you will have
built the model shown in Figure 1.

Figure 1. 1-bay by 3-bay
industrial building
The tutorial project is a
1-bay by 3-bay industrial building. The open bay
has a dimension of 36 feet, while the three bays
in the longitudinal direction are each 12 feet
wide. The concrete roof is supported by trusses
in the transverse direction, which frame into
tube columns pinned at the base.
The trusses are
constructed of W shapes, while the roof sections
are a concrete slab 5 inches thick. The columns
are HSS 8x8x3/8 sections. The building is
analyzed for static loads only, and the trusses
are loaded at their panel points with a Dead
Load = 20 kips, while the roof is loaded with a
Live Load = 30 pounds per square foot (psf) and
a Wind Load = 15 psf on the windward side and -6
psf on the leeward side.
Hand in a copy of the
coverpage
and an image displaying the selected
sizes and stress ratios from the Steel Frame
Design tool as shown in
Figure 2.

Figure 2. Model after
steel frame design
|



